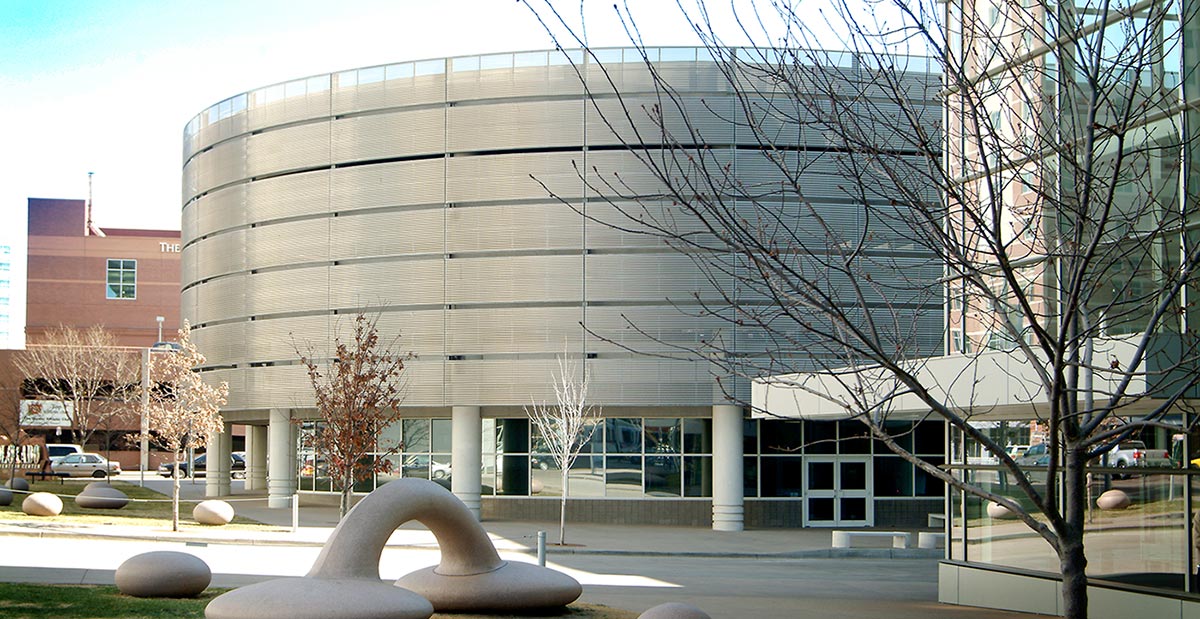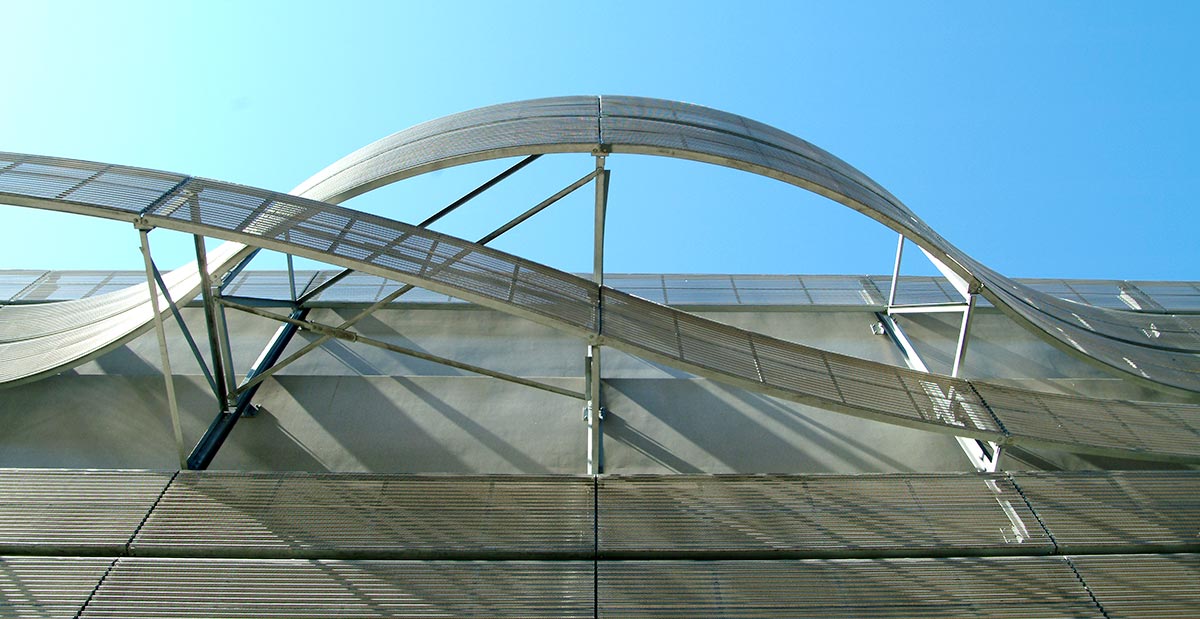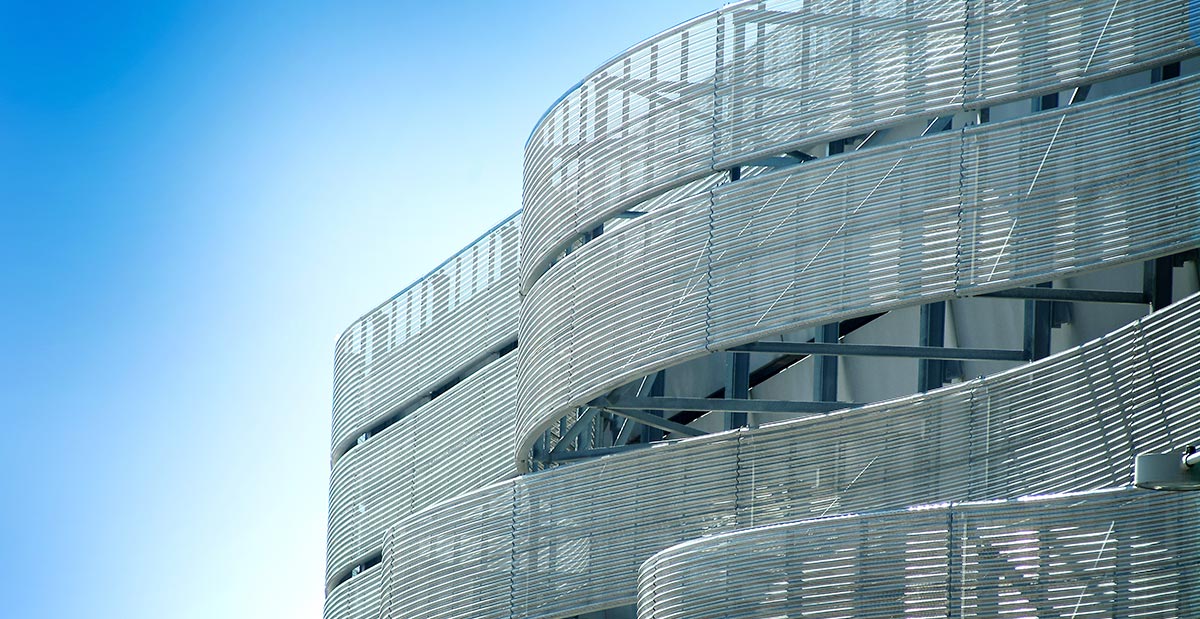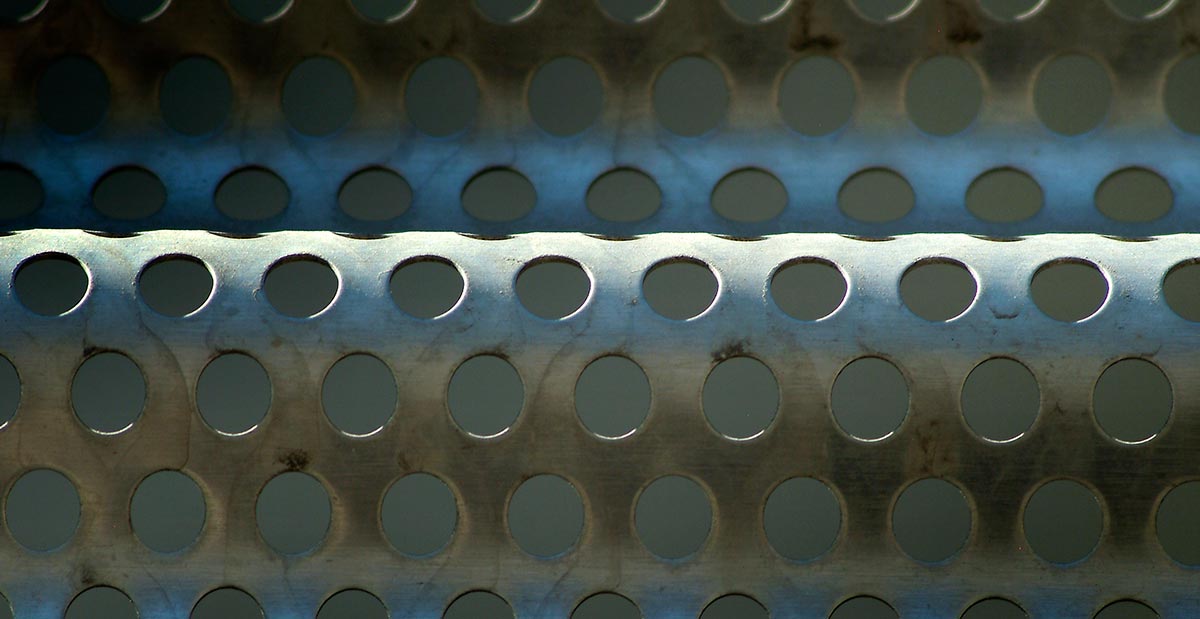2.67″ X 7/8” Sinewave Panels
The stunning facade of this Convention Center is one of Denver, Colorado’s architectural landmarks, and Corrugated Metals, Inc. was proud to have been a contributor to its unique design.
Uniting the architect’s vision with our artistry and craftsmanship, the undulating waves of metal attached to the building give it a distinctive and contemporary flair.
Our sleek, modern design started with the fabrication of 27.5” wide corrugated stainless steel panels, and adding 3/8” diameter perforations staggered 5/8” on center allowed us to create a dramatic blend of light and shadow. Precision formed with uniform curvatures that would align precisely when installed on the building exterior, each panel was polished to a #4 brushed finish. Comprehensive and detailed inspections of all critical dimensions ensured the integrity of each square inch of this 125,000 square-foot project.
Corrugated and perforated panels are a simple yet elegant solution for creating striking designs that give depth and texture to a building exterior, and our precision workmanship brought life to this architect’s aesthetic expression. If you would like to learn more, or have a similar project and wish to discuss the details, please contact us today.
CATEGORIES: Construction, Curved Metal, Custom Roll Forming





